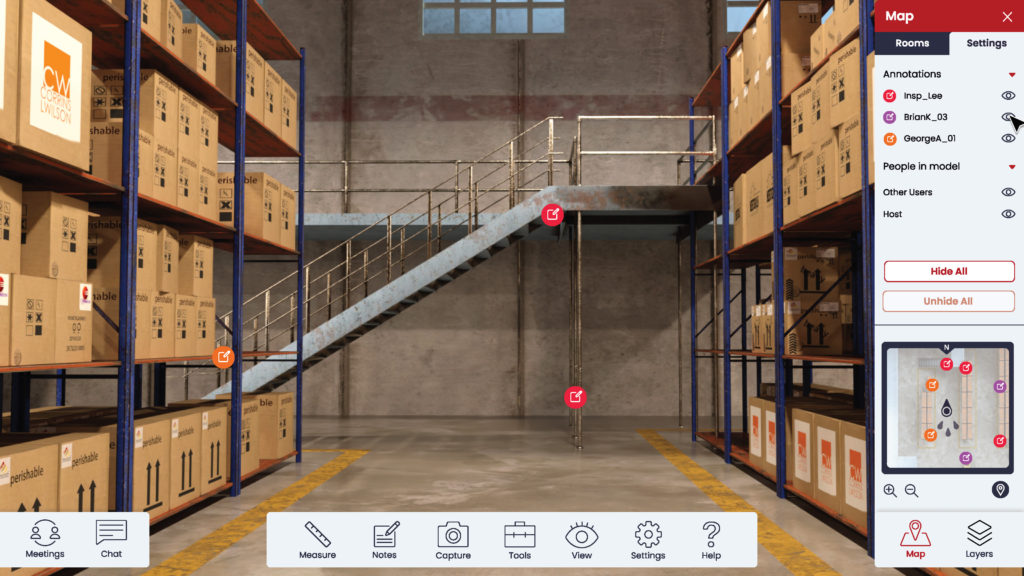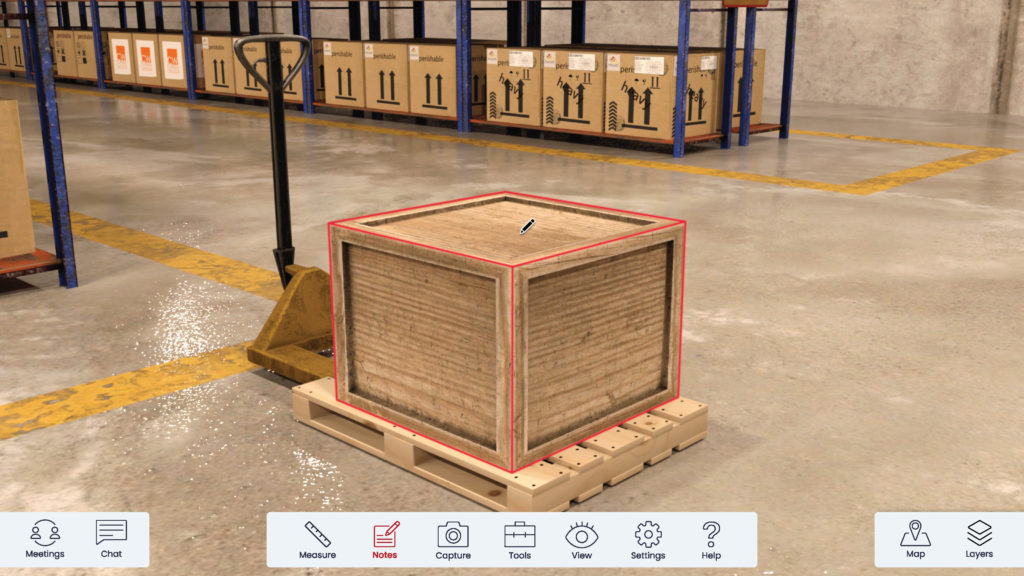Experienced architects know smooth client meetings are incredibly rare. You will always have to change your plans because the client will find something they want to change. Almost all architects hate having to communicate with their clients, but it’s also one of the most important and daily aspects of the job. So you need to have the tools to make it happen seamlessly. Here’s how flexible visualization technology can help you have better client communication.
Flexible design is vital for architects and designers in order to:
- Win the bid
- Get that final approval (and every other approval leading up to it).
Iterative Design Principles for Streamlined Communication
Iterative design - a design methodology based on a cyclic process of prototyping, testing, analyzing, and refining a product or process.
Iterative design for architecture means getting input throughout the process. At a minimum, this means client participation, but more and more community and stakeholder input into the design is becoming more important. Having the technology to make quick changes is important but first, the clients need to know what they’re asking you to change. Iterative design can be integral to the architectural process, but it gets bogged down because of one thing.
Clients Don’t Know What They Want Until They See it
This is a common complaint experienced by anyone who is pitching their design work to someone not in the field themselves. The client never knows what they want, just what they don’t want. They may say “just do whatever you think is best” or “I trust your judgement” but once they see your best judgement they just know it isn’t quite right. All while still not knowing what would be right.
Being an architect is 20% design and 80% redesign. A large proportion of the job is dealing with difficult people that you will never completely agree with, especially the client.
Newer and more versatile tools like digital twins and VR walkthroughs have evolved to create a seamless iterative design and review process to help fix what is often the worst part of an architect’s job: dealing with clients.
Not visually minded
Clients are not architects; they aren’t engineers, and they haven’t been trained to have a visual eye. This is why very expensive renderings need to be generated or bought early in the design process.
Smaller firms are forced to invest in professional renderings that start at $5,000 and can reach $15,000 for multiple rooms/exterior shots.
But despite the high cost, renderings have always been an important part of the early bidding and design stages. Investors and stakeholders buy into the visuals, the finished project and all the emotions it creates. The paper drafts that you spend so much time getting right often mean next to nothing to marketing or sales influencers. And these are the people you really need to impress.
But these renderings can be tricky in early pitches. You can’t change traditional renderings on the spot. They are static and if the investor doesn’t love it from just one shot, you might be out of luck. First impressions count and one error can be like a target for the client.
You Need Flexibility in Your Rendering Tools
That is why having the ability to update the model quickly and realistically can be a game-changer. If one element is dampening your first impression you can be ready with a live solution. Swapping it out live for your client or masking the issue entirely. Flexibility in your rendering tools either 2D or 3D is a must while dealing with clients. It makes everyone’s day a little easier and can get projects approved so much faster.

Mixed Reality and Digital Twins – The biggest technology to implement design changes on the fly and incorporate them across BIM, virtual models, and other devices.
Instead of static renderings, you can guide the client on in-person tours across the whole project. The most obvious benefits are staggering:
- Change small design details instantly for the client.
- Clients can feel what the flow of the project would be like walking in a scaled model.
- Get ahead of the big structural changes before you invest more time into the details.
- You can avoid expensive and time-consuming final renderings by using iterative client approvals in the flexible VR environment.
- Incorporating all the important BIM information into the model is simple. The client can sign off on structural, MEP, and interior design all in one model.
One less obvious benefit is that you can guide their eyes and imaginations to specific parts of the design.
You have to Guide their Appreciation
Architecture and design is more about people and marketing than it is about physical design work. The real drafting may take a few months, a fraction of the time for big projects that can last decades. The real work comes in defending your design, compromising on certain aspects, and reworking it to the client’s satisfaction. Maybe a certain amount of complaining to friends as well!
But in live visualizations of the project you can put the control of the pitch back into your hands. You can’t control what the client latches onto in a static picture. Maybe it’s the lighting, maybe it’s purely the chrome fruit bowl that the rendering artist threw in as a centerpiece. It really isn’t up to you.
But with a flexible model you can start the walkthrough in any room and with any level of “doneness”.
If you want the client to appreciate the functionality of the floor space it is easy to temporarily remove the furniture so they can focus on what you need to get the right feedback.
MEP Considerations Can Help Moderate Client Demands
You can also show areas with more detail up close including all the fixtures finished by MEP contractors through the walls (plumbing lines, electrical, and HVAC systems).
Visualization highlights the technical demands of the design which can show clients how much more time and money it will cost to make the changes they want. Optimal MEP placements limits the possibilities for the structural design. But this can be difficult to communicate to clients without something to show them the clashes and cost of rerouting. Having flexible models like AltitudeXR offer a tool for more constructive communication so designers can spend more of their time doing the creative parts of their job.
You can easily integrate all the supporting information such as additional material and labour cost of redesigning is into the model to support these conversations. And visual interactions with objects across the model makes accessing the information easy for the client.

The goal isn’t to be too pushy. They are still the client, but having the right tools to give you flexibility can make a potential migraine of a deal smooth and even pleasant. You and the client can streamline communication to finalize the right design early on.
How can AltitudeXR help you and your clients?
AltitudeXR is built with communication and flexible designs in mind.
You can:
- Make annotations in the model for team members, clients, or yourself
- Tour and change the design in a real-scale 3D or 2D visualization to get the feel of the project
- Ensure your clients know exactly what they’re approving so you don’t burn for it later
Right now we’re opening a beta program for a few lucky participants. They get free access to all of the software for 3 months and full support using it. We just want your feedback so we can make the product even better for you in the future.
